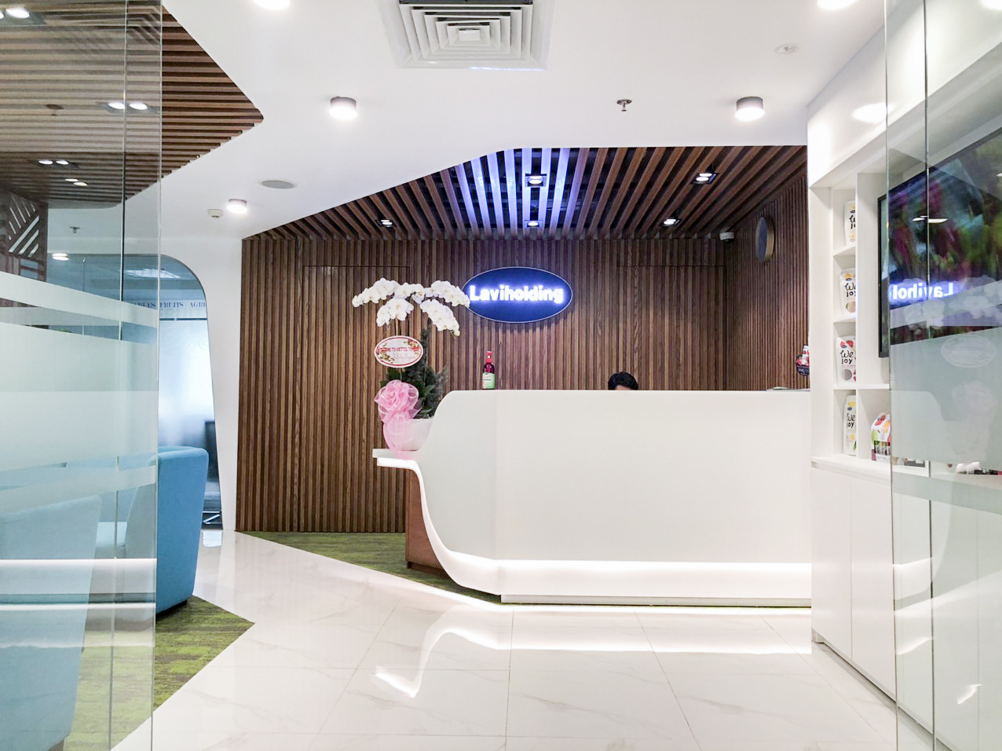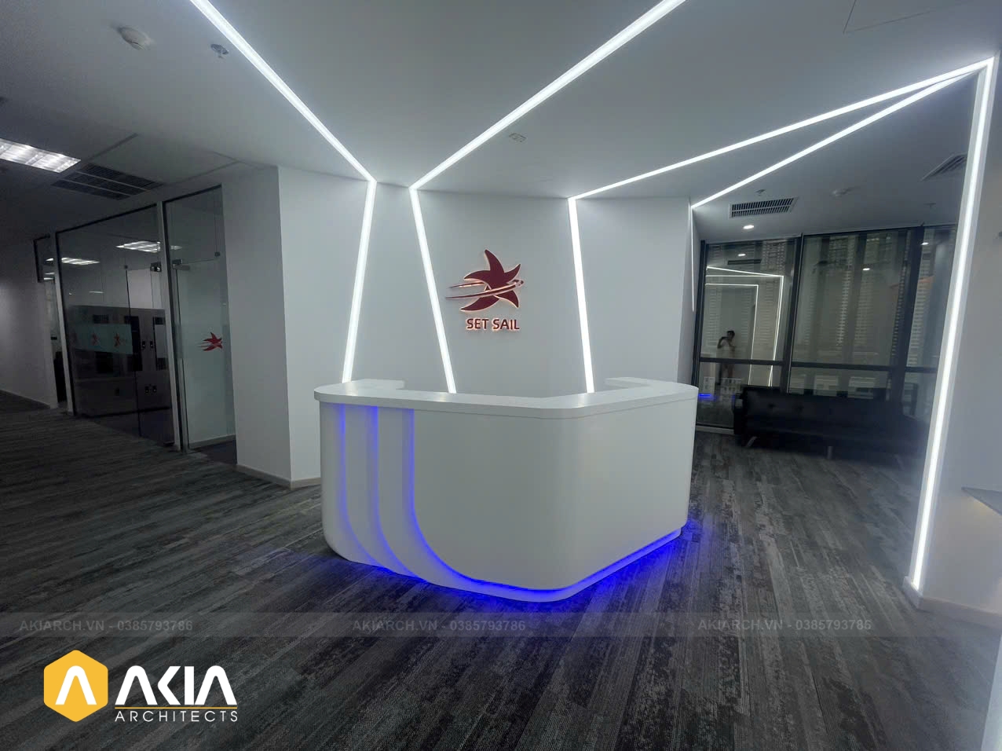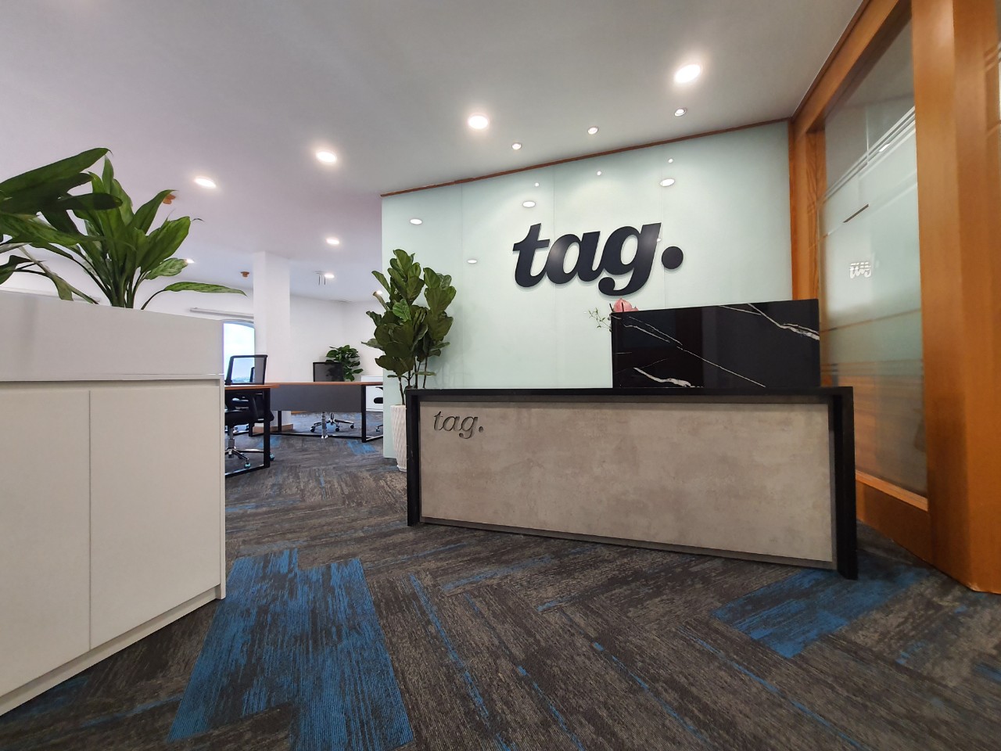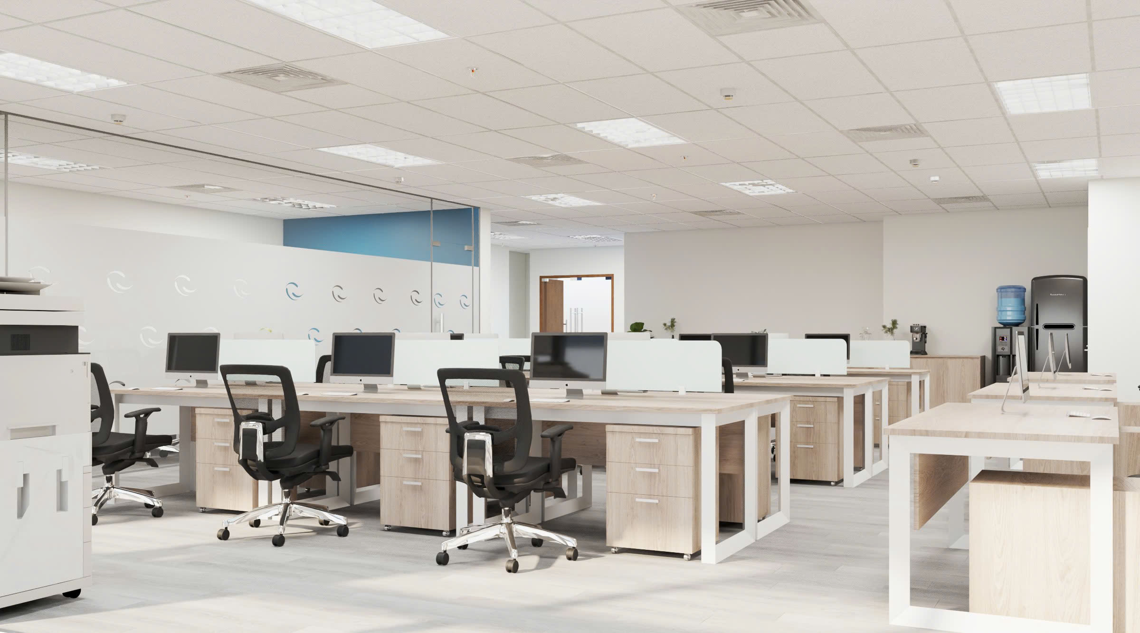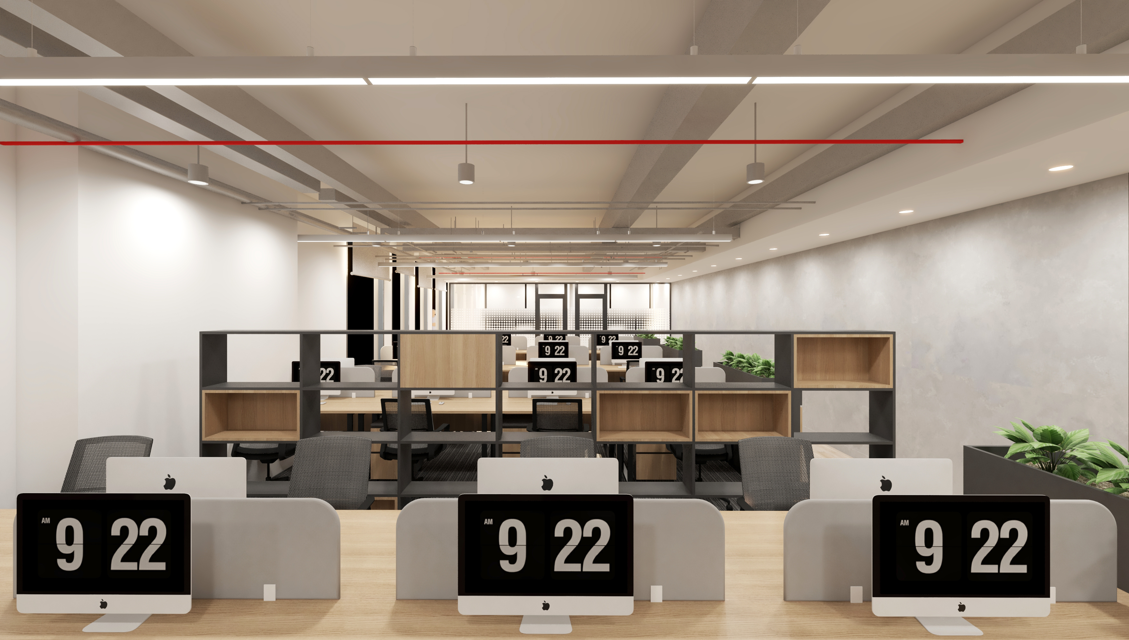
QUY ĐỊNH AN TOÀN CHÁY NỔ TRONG THIẾT KẾ VĂN PHÒNG: NHỮNG ĐIỀU CẦN BIẾT ĐỂ BẢO VỆ TÍNH MẠNG VÀ TÀI SẢN
Ngày tạo : 20/08/2025
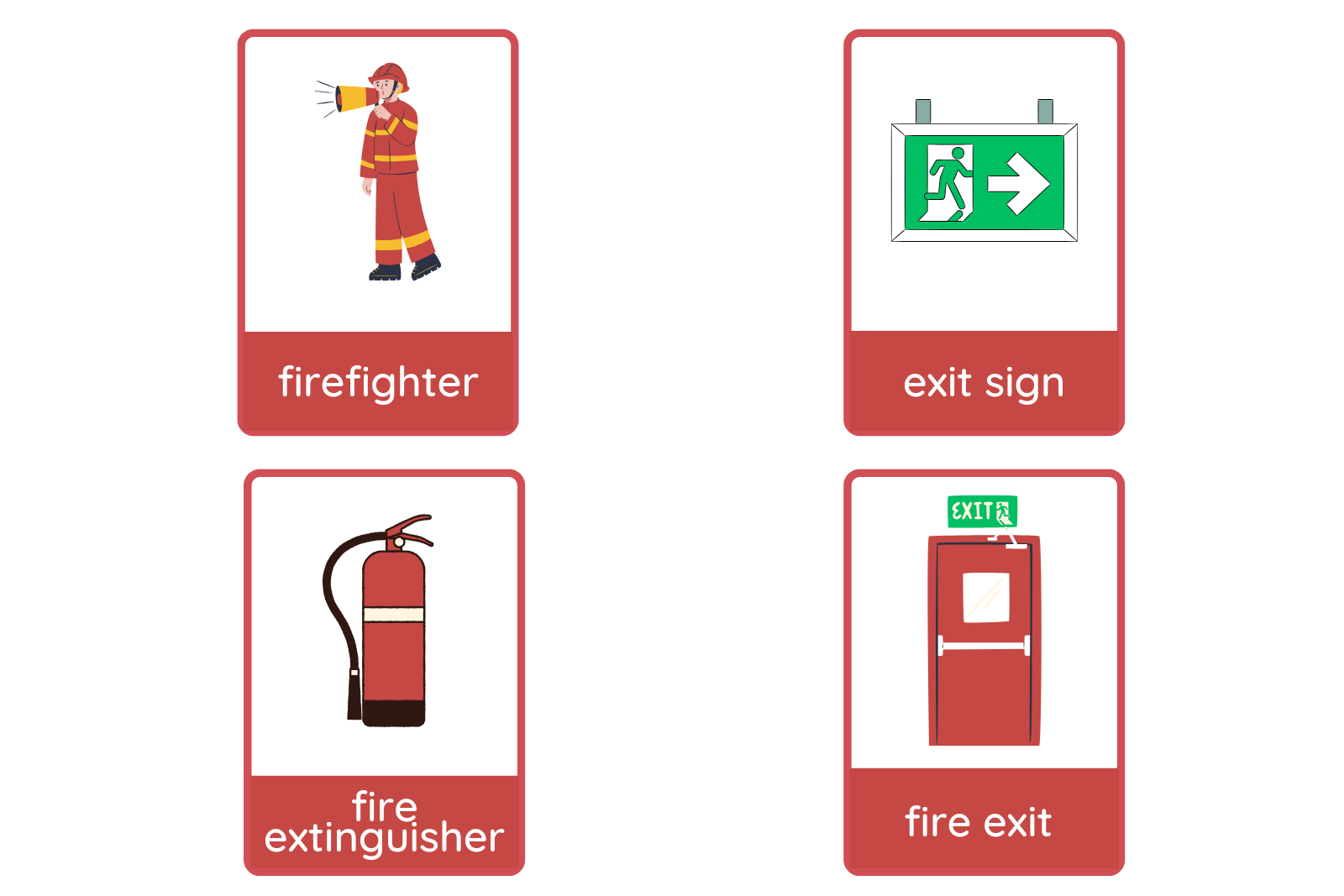
Trong bối cảnh đô thị hóa nhanh, thiết kế văn phòng an toàn phòng cháy chữa cháy là yêu cầu bắt buộc nhằm tuân thủ pháp luật và bảo vệ con người, tài sản. Bài viết sẽ tóm lược quy định và hướng dẫn thực tế cho không gian làm việc an toàn.
KHUNG PHÁP LÝ VỀ AN TOÀN CHÁY NỔ
Theo Luật Phòng cháy và chữa cháy số 27/2013/QH13 và các nghị định hướng dẫn thi hành, mọi công trình xây dựng, bao gồm văn phòng làm việc, đều phải tuân thủ nghiêm ngặt các tiêu chuẩn về an toàn cháy nổ ngay từ khâu thiết kế.
Đặc biệt, Thông tư 01/2016/TT-BCA của Bộ Công an quy định chi tiết về điều kiện an toàn về phòng cháy và chữa cháy đối với cơ sở kinh doanh, trong đó có các yêu cầu cụ thể về thiết kế không gian văn phòng.
CÁC YÊU CẦU KỸ THUẬT THIẾT YẾU
1. Hệ thống lối thoát hiểm
Thiết kế lối thoát nạn là yếu tố quan trọng nhất trong an toàn cháy nổ văn phòng:
- Số lượng lối thoát: Mỗi tầng phải có tối thiểu 2 lối thoát hiểm độc lập, cách xa nhau
- Chiều rộng tối thiểu: 1,2m cho cửa chính, 0,8m cho cửa phụ
- Khoảng cách di chuyển: Từ điểm xa nhất đến lối thoát không quá 30m (đối với nhà cao tầng)
- Thang thoát hiểm: Phải là thang bộ chuyên dụng, không sử dụng thang máy khi có cháy
2. Vật liệu xây dựng và nội thất
Lựa chọn vật liệu có khả năng chống cháy cao:
- Vách ngăn: Sử dụng vật liệu không cháy hoặc khó cháy (tấm thạch cao chống cháy, tường gạch)
- Trần nhà: Ưu tiên tấm trần kim loại hoặc thạch cao chống cháy
- Sàn: Gạch ceramic, sàn bê tông thay vì gỗ tự nhiên
- Nội thất: Bàn ghế, tủ kệ có chứng nhận chống cháy, hạn chế vật liệu tổng hợp dễ cháy
3. Hệ thống điện an toàn
Thiết kế hệ thống điện phải đảm bảo:
- Dây dẫn: Sử dụng dây cáp chống cháy có chứng nhận chất lượng
- Tủ điện: Đặt ở vị trí dễ tiếp cận, có biển báo rõ ràng
- Áp tô mát: Lắp đặt đầy đủ để ngắt tự động khi quá tải
- Hệ thống chiếu sáng khẩn cấp: Đèn exit, đèn chiếu sáng dự phòng hoạt động ít nhất 60 phút
HỆ THỐNG PCCC CHUYÊN DỤNG
1. Thiết bị báo cháy tự động
- Đầu báo khói: Lắp đặt mật độ 1 đầu/30m² diện tích
- Đầu báo nhiệt: Dành cho khu vực có khả năng nhiễu khói cao
- Nút báo cháy thủ công: Cách nhau không quá 30m, cao 1,3-1,5m so với mặt sàn
2. Hệ thống chữa cháy
Bình chữa cháy xách tay:
- Mật độ: 1 bình/200m² diện tích văn phòng
- Loại bình: CO₂ cho thiết bị điện, bột khô đa dụng cho khu vực chung
- Vị trí: Dễ nhìn thấy, dễ lấy, cách sàn 0,8-1,5m
Hệ thống sprinkler (với văn phòng diện tích lớn):
- Phun nước tự động khi phát hiện cháy
- Áp lực nước ổn định, bể chứa đủ dung tích
3. Hệ thống thông gió khói
- Quạt hút khói: Lắp đặt ở vị trí cao nhất của không gian
- Cửa thoát khói tự nhiên: Diện tích tối thiểu 2% diện tích sàn
- Hệ thống điều hòa: Có chức năng ngắt tự động khi phát hiện cháy
THIẾT KẾ KHÔNG GIAN HỢP LÝ
- Nguyên tắc phân vùng
Khu vực nguy hiểm cao cần cách ly riêng:
- Phòng server, kho tài liệu
- Khu vực bếp ăn, pantry
- Kho chứa vật tư, thiết bị
Hành lang thoát hiểm phải được thiết kế:
- Thông thoáng, không để đồ vật cản trở
- Có biển chỉ dẫn phát sáng trong tối
- Sàn chống trượt, không có bậc thềm cao
- Bố trí nội thất thông minh
- Khoảng cách giữa các bàn làm việc: Tối thiểu 1,2m để di chuyển dễ dàng
- Vị trí tủ tài liệu: Không đặt cản trở lối đi chính
- Khu vực tiếp khách: Gần lối ra vào, dễ dàng sơ tán
BIỂN BÁO VÀ HỌC HUẤN
- Hệ thống biển báo chuẩn
- Biển EXIT: Màu xanh lá, có đèn chiếu sáng, đặt cao 2,2m
- Sơ đồ thoát hiểm: Dán ở vị trí dễ thấy mỗi khu vực
- Biển cấm: Cấm hút thuốc, cấm sử dụng lửa trần
- Vị trí thiết bị PCCC: Biển chỉ dẫn rõ ràng, dễ nhận biết
- Đào tạo nhận thức
- Doanh nghiệp cần tổ chức:
- Tập huấn định kỳ về kỹ năng thoát hiểm cho nhân viên
- Diễn tập PCCC ít nhất 6 tháng/lần
- Phân công trách nhiệm cụ thể cho từng bộ phận khi có sự cố
KẾT LUẬN VÀ KHUYẾN NGHỊ
Tuân thủ quy định an toàn cháy nổ trong thiết kế văn phòng không chỉ là nghĩa vụ pháp lý mà còn là đầu tư bảo vệ con người và tài sản doanh nghiệp. Các doanh nghiệp nên:
- Tham vấn chuyên gia về PCCC ngay từ khâu thiết kế
- Đầu tư đầy đủ vào hệ thống an toàn, không cắt giảm chi phí
- Kiểm tra định kỳ và bảo trì thiết bị PCCC
- Cập nhật kiến thức về các quy định mới từ cơ quan chức năng
Với sự chuẩn bị kỹ lưỡng và tuân thủ nghiêm ngặt các quy định, văn phòng làm việc sẽ trở thành không gian an toàn, tạo điều kiện cho nhân viên yên tâm làm việc và phát triển sự nghiệp.

