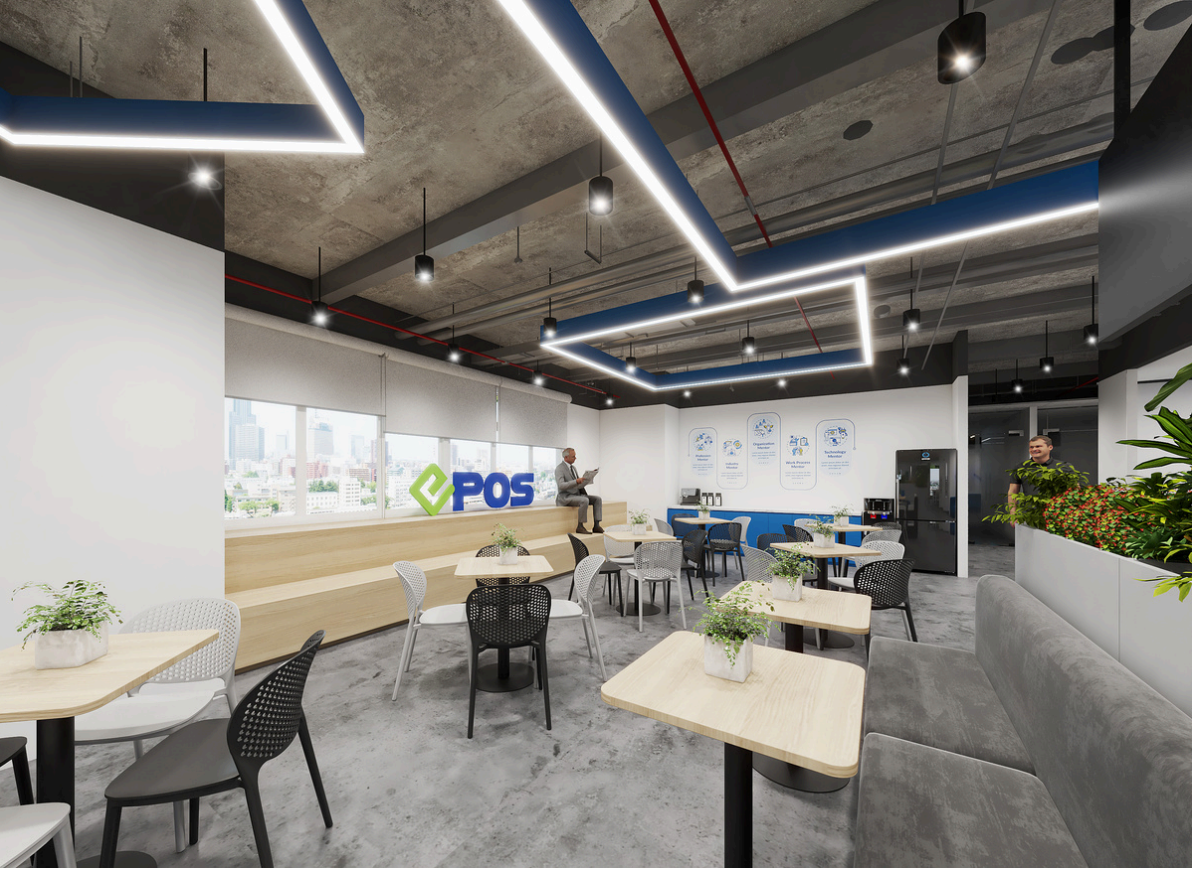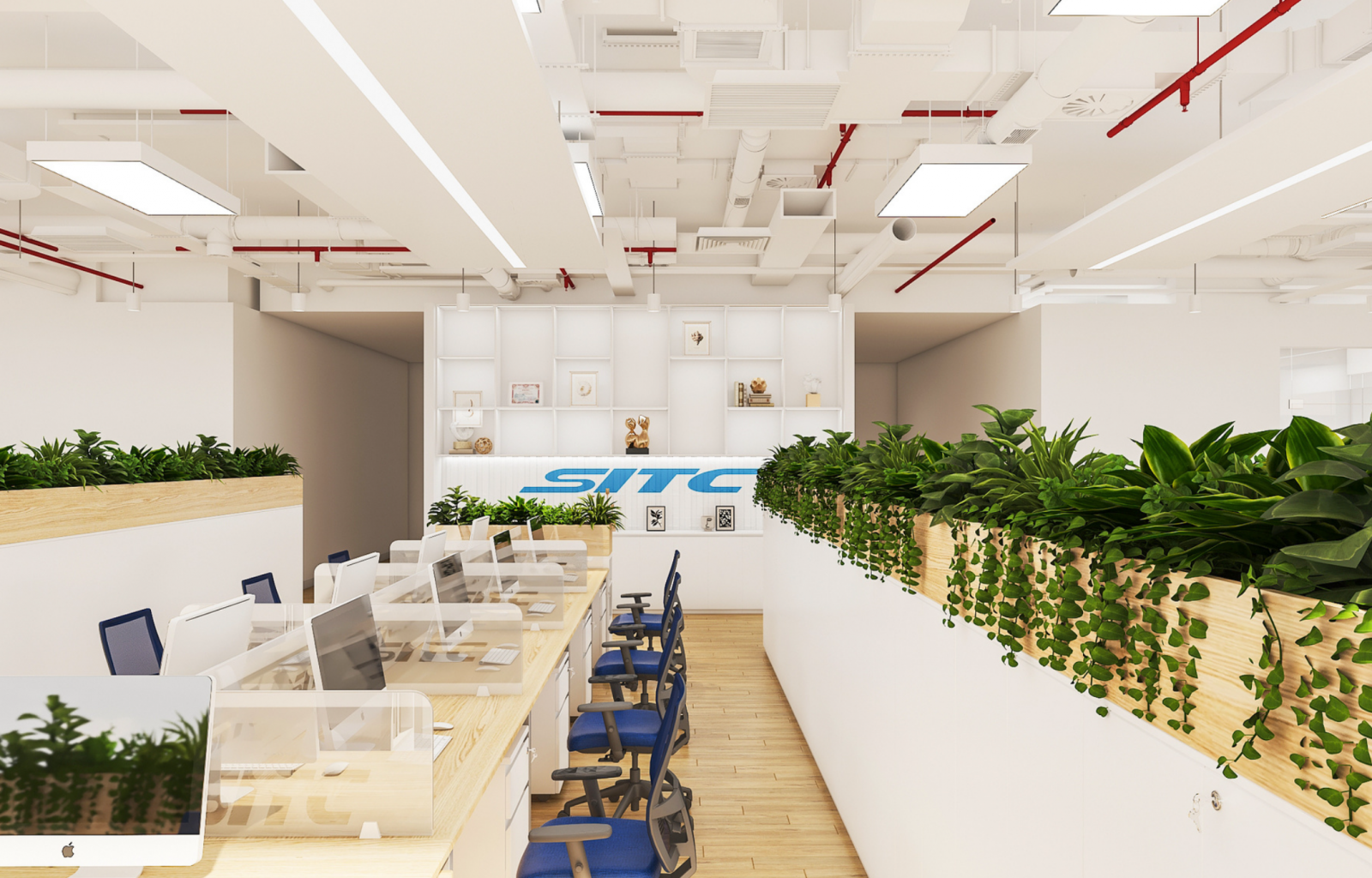Công ty Thiết Kế & Thi Công Văn Phòng Chuyên Nghiệp – AKIA Architects
Lên layout & báo giá nhanh chóng chỉ trong 2–3 ngày
![]() Tư vấn miễn phí – Đề xuất giải pháp không gian tối ưu, phù hợp với từng mô hình doanh nghiệp.
Tư vấn miễn phí – Đề xuất giải pháp không gian tối ưu, phù hợp với từng mô hình doanh nghiệp.
![]() Thi công trọn gói từ A–Z – Đảm bảo tiến độ, kiểm soát chất lượng từng hạng mục.
Thi công trọn gói từ A–Z – Đảm bảo tiến độ, kiểm soát chất lượng từng hạng mục.
![]() Xưởng sản xuất nội thất riêng – Chủ động về chất lượng và thời gian.
Xưởng sản xuất nội thất riêng – Chủ động về chất lượng và thời gian.
Bảo hành 1 năm – Hỗ trợ sau thi công tận tâm, chuyên nghiệp.








